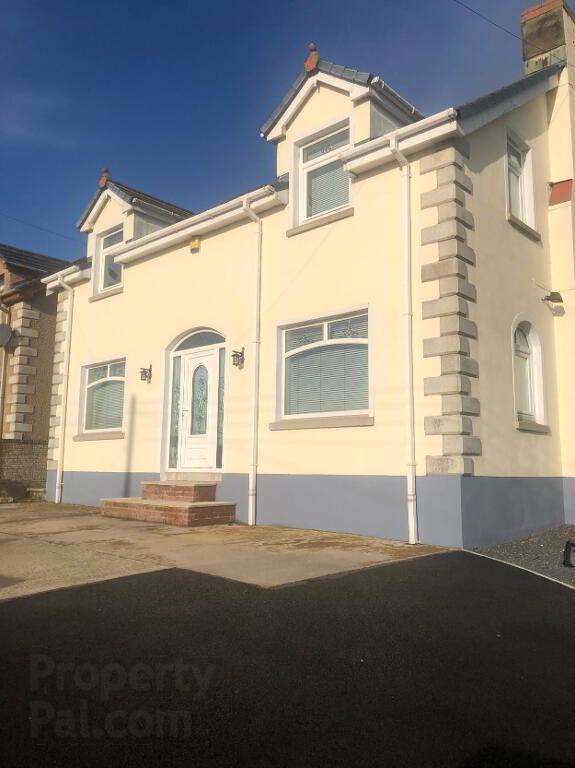This site uses cookies to store information on your computer
Read more
- Sale agreed £240,000
- 3 Bedroom
- Sale agreed
11 Braefoot Cottages, Upper Springfield Road, Belfast BT17 0LX
Key Information
| Address | 11 Braefoot Cottages, Upper Springfield Road, Belfast |
|---|---|
| Style | Detached House |
| Status | Sale agreed |
| Price | Offers over £240,000 |
| Bedrooms | 3 |
| Bathrooms | 2 |
| Receptions | 1 |
| Heating | Gas |
| EPC Rating | C77/C77 (CO2: C74/C74) |
Additional Information
We are pleased to offer this substantial detached property for sale with spectacular views over the City, Mourne mountains and surrounding Countryside. This bright and spacious accommodation comprises of an entrance hall, reception room with PVC double doors leading out to back garden, fully fitted kitchen with dining area, downstairs toilet with wash hand basin. On the first floor there is a spacious landing with deluxe windows, bathroom, three double bedrooms, and master bedroom with en-suite. Externally there is a double detached garage, above the garage there is a den with shower room with toilet and a small kitchen. In addition the property benefits from gas fired central heating, triple glazed windows and PVC doors.
Detached property
Three bedrooms
Reception Room
Modern Fully Fitted Kitchen
Bathroom Suite
Downstairs toilet
En-Suite shower room
GFCH
Triple Glazed Window
ACCOMMODATION
All measurements are approximate
PVC ENTRANCE DOOR
HALLWAY
STORAGE CUPBOARD
LOUNGE
21’10” x 11’00”
Feature fireplace; PVC Double Doors;
KITCHEN / DINING ROOM
10’03” x 21’09”
kitchen comprising excellent range of high and low level units; Gas hob and electric cooker; single drainer stainless steel sink unit; plumbed for washing machine; tiled floor and partially tiled walls;
DOWNSTAIRS TOILET
W.C.; Wash hand basin and taps; Tiled floor
BATHROOM
White suite comprising bath with shower mixer taps; low flush W.C; Wash hand basin and taps; tiled floor and part tiled walls
SPACIOUS LANDING
Deluxe windows
BEDROOM 1
9’11” x 10’03”
BEDROOM 2
11’6” x 10’03”
BEDROOM 3
11’00” x 12’10”
En-suite with shower cubicle; electric shower; W.C.; wash hand basin and taps; tiled floor and part tiled walls
DOUBLE DETACHED GARAGE
FIRST FLOOR DEN
Shower cubicle; Wash hand Basin; W.C; Kitchen; Sink
BROCHURE DETAILS
This brochure including photography was prepared by Whelan’s Estate Agents in accordance with the sellers instructions.
IMPORTANT NOTE TO BUYERS
We have not tested any systems or appliances at this property.
TENURE
At the time of producing this brochure, we are unable to confirm the tenure of the property.
VIEWING ARRANGEMENTS
Contact Whelan’s on 028 9061 6000 or email us at info@whelans.co
Whilst particulars contained herein are believed to be correct, neither Whelan’s nor their clients guarantee accuracy, nor are they intended to form part of the contract. Any prospective purchaser or lessee should satisfy themselves by inspection or otherwise as to correctness of each statement contained in these particulars.

